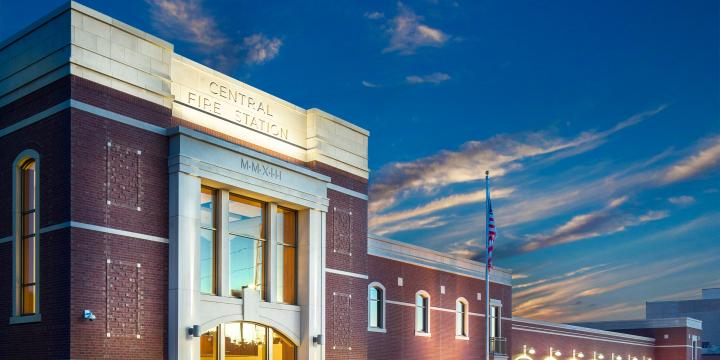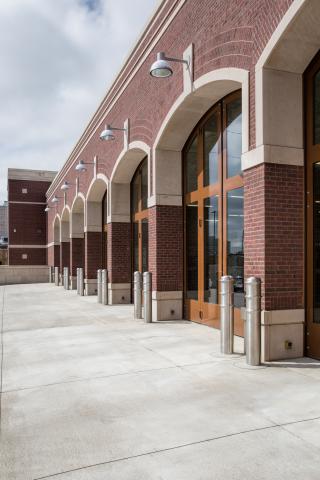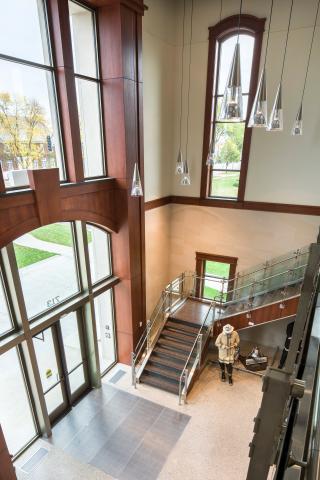
Solum Lang Architects and Design Engineers
On June 13, 2008, flood waters crested in Cedar Rapids at 31.12 feet (19.12 feet above flood stage), inundating the Central Fire Station with 11 feet of water. The building was declared a total loss. This new Central Fire Station was built as a replacement with funds from the U.S. Department of Homeland Security Federal Emergency Management Agency and I-JOBS, Iowa's Infrastructure Investment Initiative.
The building is 67, 140 SF with two stories above grade and one below. It has eight apparatus bays, 7 of which are drive-through. The first floor is occupied by the firefighters and contains seventeen dorm rooms, weight and cardio rooms, kitchen and dining room, day room and library. The administration occupies the second floor with offices, conference rooms and an emergency operations center. The basement houses parking for the staff vehicles, mechanical and storage spaces. A wing on the end of the apparatus bay contains training, storage and support spaces for the firefighters.

The Fire Department stated these requirements for the design of the new fire station: Build of durable and maintainable materials, achieve LEED Platinum Certification, and act as a reminder of the proud history of the Cedar Rapids Fire Department.
CSLA was presented with several challenges by the design team on this project. As a publicly funded job, budget was a priority. The design team sought lighting that was well-priced, but in some cases, also aesthetically impactful. Over the apparatus bays, the Louis Poulsen LP Icon Mini was chosen for its simple but classic shape, which complemented the door openings. At the building entrance, the Bega 88 061 was chosen to highlight the vertical columns, but as it was only available with a ceramic metal halide source, there was concern matching the source color projected onto the facade with the LED source intended to highlight the signage. The answer was a tunable white Lumenfacade linear floodlight from Lumenpulse Lighting. Upon building commissioning, the Lumenfacade was tuned to match the white tone emitting from the Bega.

Finally, to top off the lobby in style, the Limburg L5268 was selected to add the night-time sparkle the design team was looking for. Completed on time and within budget, all stakeholders involved have been quite pleased with the results.