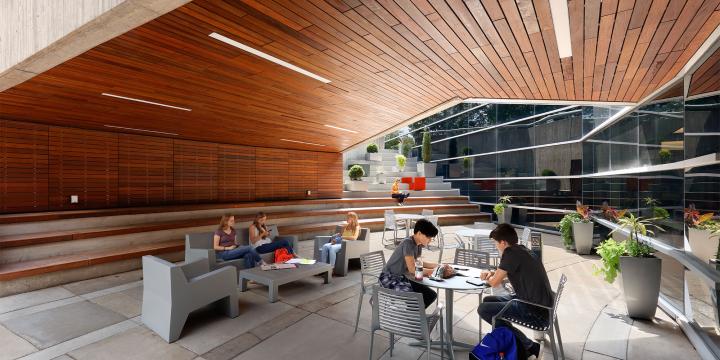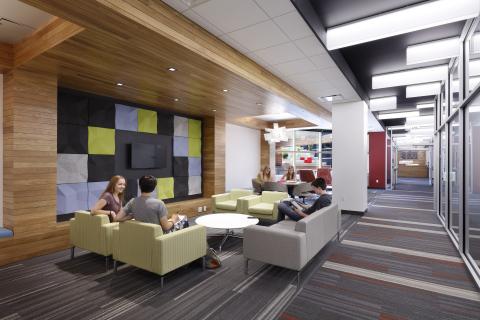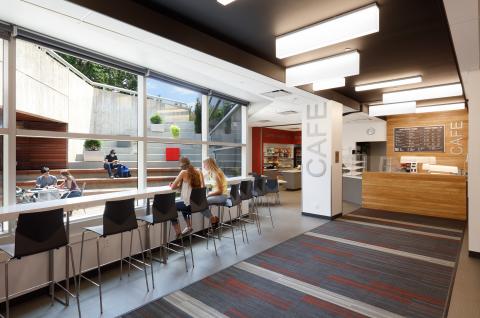
The University of Iowa Law Building was completed in 1983 with most areas going unchanged in the last 35 years. The College of Law decided to upgrade their student commons area and cafe to entice students to stay on campus and at the facility between classes and seminars. The result is a stunning new space that has three conference spaces, all with video conferencing capabilities, a new central gathering space with breakout areas of differing styles, an outdoor seating area that can be used as a pre-game tailgating area for students and alumni and the new and improved cafe.

OPN Architects and Design Engineers were hired to design the new space and set out to join the cafe and the student commons area with a common ceiling plane that bisects the area with recessed direct LED light fixtures of varying projections. These fixtures wanted to be the same brightness level no matter the depth of the projection. Well placed downlights and recessed linear LEDs in the wood slat ceiling, wallwash downlights at the menu board and wall grazing cove lighting highlight the high level of coordination that went into the overall design.

The design team wanted to feature a series of glowing fins in differing lengths and projections from the ceiling as a central design element in the space. While glowing drop lenses in line of light style fixtures have become commonplace, the ability to drop more than a few inches from the ceiling and to provide fixtures longer than four feet while illuminating the multiple drops and lengths evenly presented a challenge. After careful research, 3G Lighting was able to meet the design criteria to the satisfaction of all parties involved. To accompany the 3G, square downlights and flush lines of light integrated into an exterior wood slat ceiling structure from Focal Point Lighting were included in the project. With an extensive selection of vendors to work with, CSLA was able to resolve the design challenges such as those presented on this project, in a manner that met the vision of the design team.