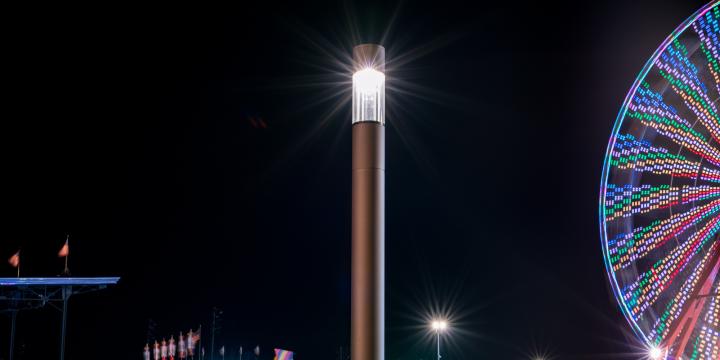
The Iowa State Fair is one of the oldest and largest fairs in the county and is the single largest event in the state of Iowa. It attracts more than a million people annually over its 10 day run. At heart, it is a celebration and salute to agriculture, industry and achievement.
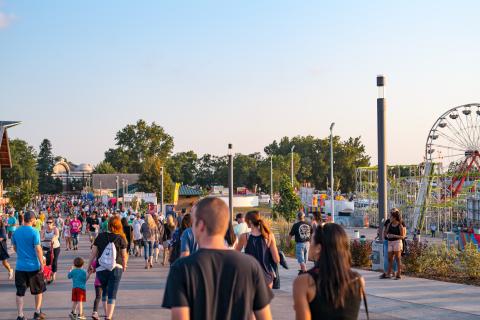
Located on the east side of Des Moines on a 450-acre site, the fair has been held in its current location since 1886. Many buildings pre-date WWI, but intermingled are more modern structures.
Choosing a lighting scheme that did not freel out of place when situated between a building constructed in 1904 and another in 2007 presented a unique challenge. The design team also sought lighting that did not dominate pedestrians and draw attention to itself during daylight hours, while serving as a colored wayfinding element guiding fairgoers to exits during the evenings.
Fairgrounds representatives and design team members P&E Engineering and K/O Architects chose City Elements 230 Modular Light Column System from HessAmerica as their design standard for the initial phase of the project in the fall of 2015.
The summer of 2017 saw a number of additions to the fairgrounds site. The midway and surrounds were relit along 33rd Avenue, while an expansive new ticket gate structure was erected featuring colored illumination on the canopy.
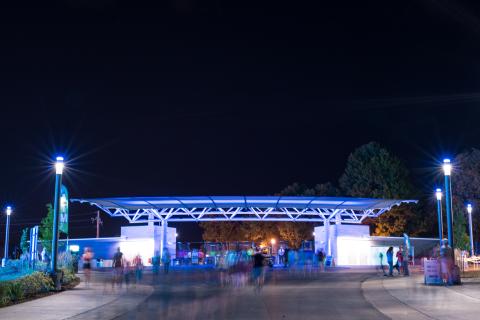
The canopy of the new ticket gate structure was illuminated in blue to serve as a way finding element for fairgoers. Bluestone Engineering chose Lumenpulse Lumenfacade RGBW with a 90x90 distribution to uplight the canopy with the minimum number of luminaires. Fixtures were concealed on structural beams and aimed up on the underside of the canopy to provide a colored indirect accent.
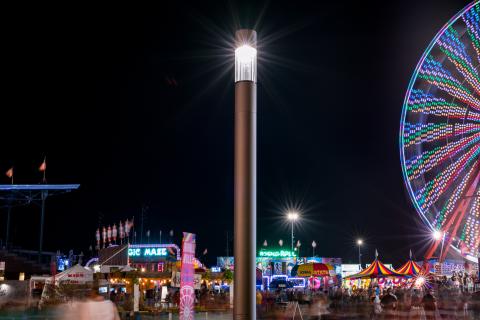
Entering through the ticket gate structure funnels fairgoers to the south were Hess City Elements columns flank 33rd Street. Here the design team opted to specify a blue LED top cap as another wayfinding element. This serves as both a guide to lead toward the ticket gates and an easy meeting point to relay to friends.
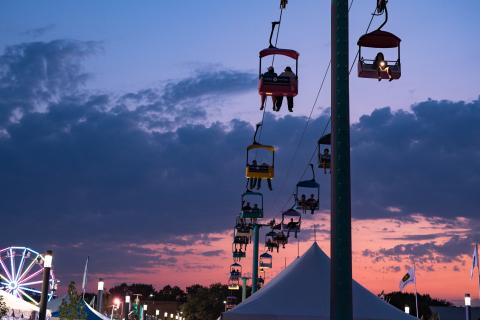
The design team was also challenged to light the large space on the midway area from the perimeter only. P&E chose the CREE Edge High Output Flood with "SN" optics mounted on 39 foot poles. Typically used for lighting signs, the "SN" distribution generates an asymmetric but also a very wide lateral light pattern. This distribution is key for throwing light long distances while minimizing light wasted to the night sky. Adding permanent lighting to this portion of the site was significant as it now allows for use during other events during the year.
Forthcoming phases of construction will continue this same wayfinding scheme with new ticket gate structures, new columns and new wayfinding colors.
Photography: Aaron Graves
Architect: K/O Architecture
Lighting Design: P&E Engineering and Bluestone Engineering
Installation: ABC Electric Services and Van Maanen Electric